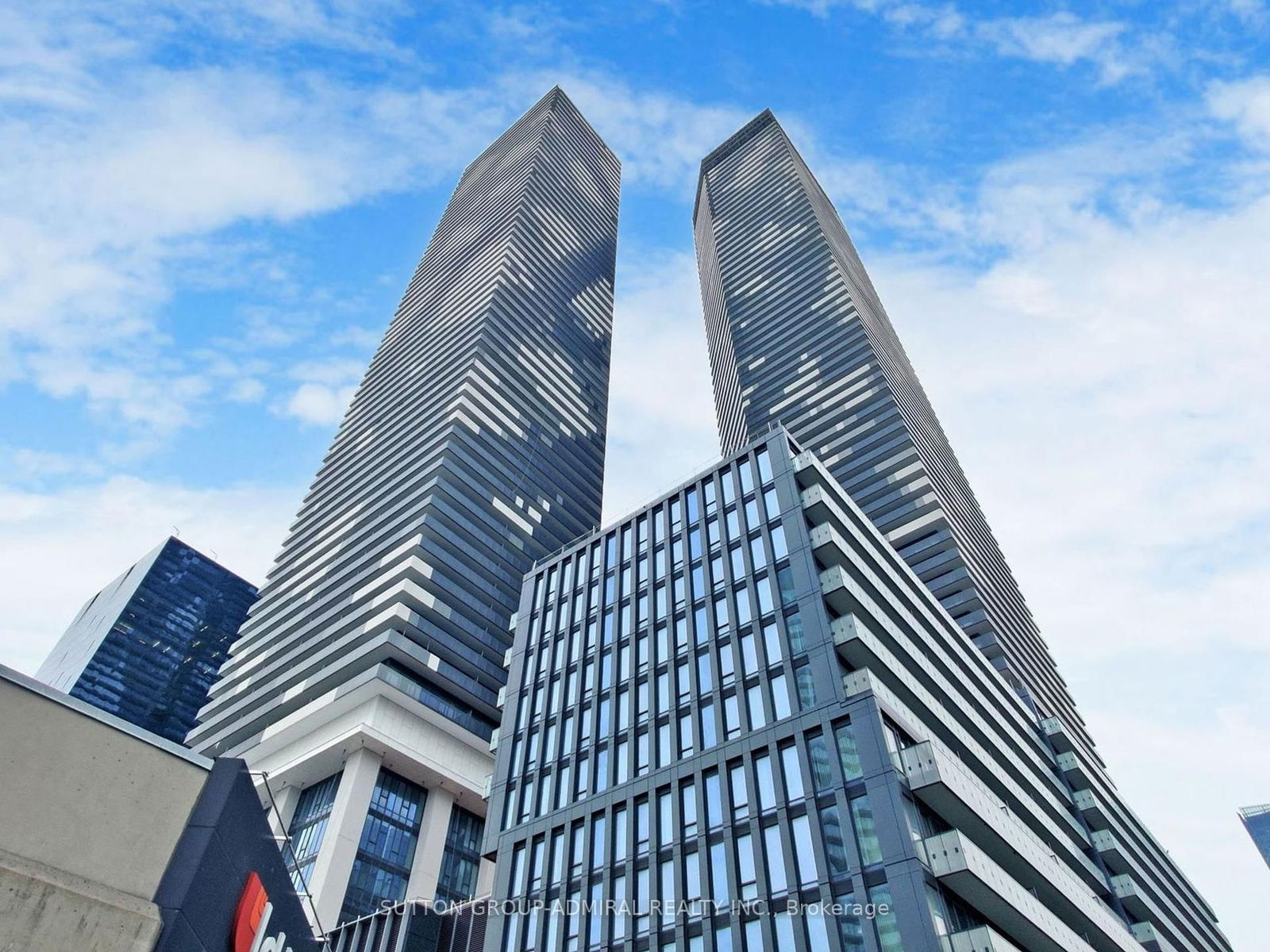Overview
-
Property Type
Condo Apt, 1 Storey/Apt
-
Bedrooms
1 + 1
-
Bathrooms
1
-
Square Feet
600-699
-
Exposure
West
-
Total Parking
n/a
-
Maintenance
$521
-
Taxes
$3,257.65 (2025)
-
Balcony
Open
Property Description
Property description for 2412-1 Market Street, Toronto
Property History
Property history for 2412-1 Market Street, Toronto
This property has been sold 5 times before. Create your free account to explore sold prices, detailed property history, and more insider data.
Schools
Create your free account to explore schools near 2412-1 Market Street, Toronto.
Neighbourhood Amenities & Points of Interest
Create your free account to explore amenities near 2412-1 Market Street, Toronto.Local Real Estate Price Trends for Condo Apt in Waterfront Communities C8
Active listings
Average Selling Price of a Condo Apt
May 2025
$950,282
Last 3 Months
$820,994
Last 12 Months
$765,779
May 2024
$998,116
Last 3 Months LY
$889,064
Last 12 Months LY
$819,488
Change
Change
Change
Historical Average Selling Price of a Condo Apt in Waterfront Communities C8
Average Selling Price
3 years ago
$850,674
Average Selling Price
5 years ago
$986,941
Average Selling Price
10 years ago
$475,064
Change
Change
Change
Number of Condo Apt Sold
May 2025
33
Last 3 Months
31
Last 12 Months
28
May 2024
51
Last 3 Months LY
43
Last 12 Months LY
34
Change
Change
Change
How many days Condo Apt takes to sell (DOM)
May 2025
30
Last 3 Months
32
Last 12 Months
34
May 2024
23
Last 3 Months LY
25
Last 12 Months LY
29
Change
Change
Change
Average Selling price
Inventory Graph
Mortgage Calculator
This data is for informational purposes only.
|
Mortgage Payment per month |
|
|
Principal Amount |
Interest |
|
Total Payable |
Amortization |
Closing Cost Calculator
This data is for informational purposes only.
* A down payment of less than 20% is permitted only for first-time home buyers purchasing their principal residence. The minimum down payment required is 5% for the portion of the purchase price up to $500,000, and 10% for the portion between $500,000 and $1,500,000. For properties priced over $1,500,000, a minimum down payment of 20% is required.



























